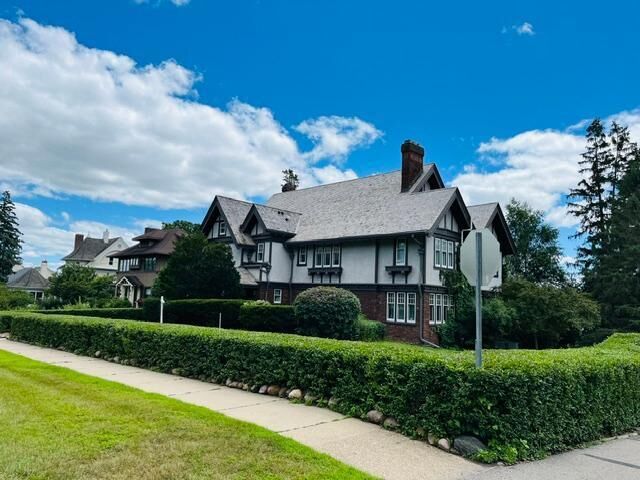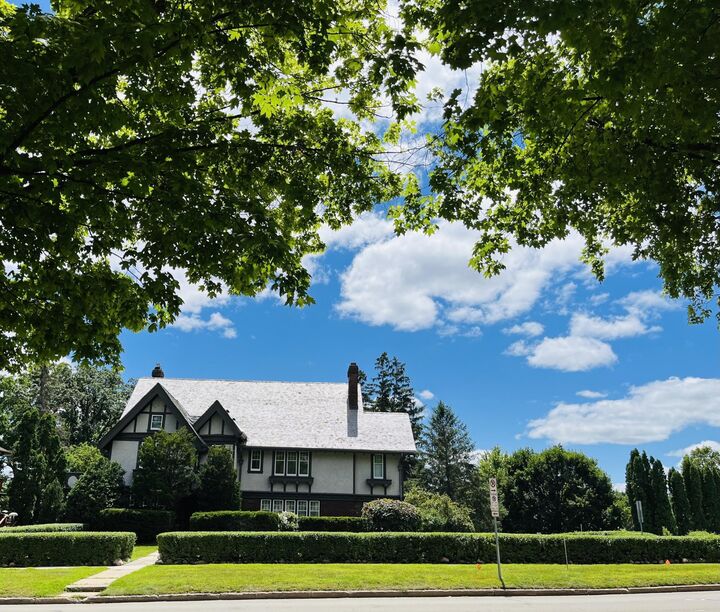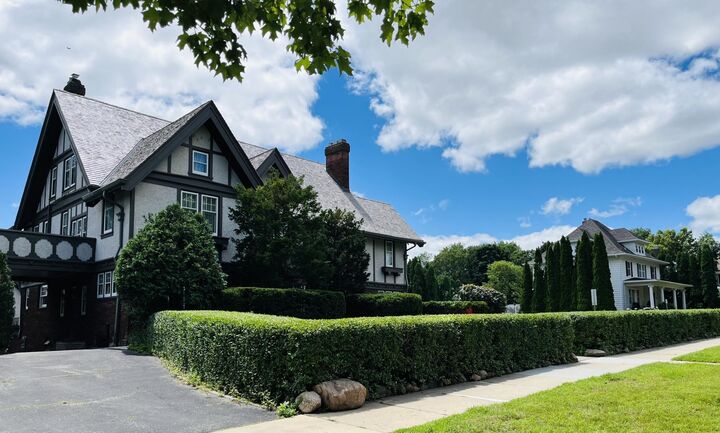


Listing Courtesy of:  NORTHSTAR MLS / Edina Realty, Inc.
NORTHSTAR MLS / Edina Realty, Inc.
 NORTHSTAR MLS / Edina Realty, Inc.
NORTHSTAR MLS / Edina Realty, Inc. 724 4th Street SW Rochester, MN 55902
Active (183 Days)
$1,699,999
MLS #:
6636413
6636413
Taxes
$12,610(2024)
$12,610(2024)
Lot Size
0.39 acres
0.39 acres
Type
Single-Family Home
Single-Family Home
Year Built
1914
1914
Style
More Than 2 Stories
More Than 2 Stories
School District
Rochester
Rochester
County
Olmsted County
Olmsted County
Listed By
Nita Khosla, Rochester
Source
NORTHSTAR MLS
Last checked Sep 18 2025 at 5:02 AM GMT+0000
NORTHSTAR MLS
Last checked Sep 18 2025 at 5:02 AM GMT+0000
Bathroom Details
- Full Bathrooms: 3
- 3/4 Bathrooms: 2
- Half Bathrooms: 2
Interior Features
- Dishwasher
- Range
- Microwave
- Refrigerator
- Washer
- Water Softener Owned
- Exhaust Fan
- Electronic Air Filter
Subdivision
- Head & Mcmahon Add
Property Features
- Fireplace: Living Room
- Fireplace: Family Room
- Fireplace: 4
- Fireplace: Primary Bedroom
Heating and Cooling
- Hot Water
- Boiler
- Central Air
Basement Information
- Finished
Exterior Features
- Roof: Age 8 Years or Less
- Roof: Pitched
- Roof: Wood
Utility Information
- Sewer: City Sewer/Connected
- Fuel: Natural Gas
School Information
- Elementary School: Folwell
- Middle School: John Adams
- High School: Mayo
Parking
- Detached
- Asphalt
Living Area
- 6,623 sqft
Location
Disclaimer: The data relating to real estate for sale on this web site comes in part from the Broker Reciprocity SM Program of the Regional Multiple Listing Service of Minnesota, Inc. Real estate listings held by brokerage firms other than Minnesota Metro are marked with the Broker Reciprocity SM logo or the Broker Reciprocity SM thumbnail logo  and detailed information about them includes the name of the listing brokers.Listing broker has attempted to offer accurate data, but buyers are advised to confirm all items.© 2025 Regional Multiple Listing Service of Minnesota, Inc. All rights reserved.
and detailed information about them includes the name of the listing brokers.Listing broker has attempted to offer accurate data, but buyers are advised to confirm all items.© 2025 Regional Multiple Listing Service of Minnesota, Inc. All rights reserved.
 and detailed information about them includes the name of the listing brokers.Listing broker has attempted to offer accurate data, but buyers are advised to confirm all items.© 2025 Regional Multiple Listing Service of Minnesota, Inc. All rights reserved.
and detailed information about them includes the name of the listing brokers.Listing broker has attempted to offer accurate data, but buyers are advised to confirm all items.© 2025 Regional Multiple Listing Service of Minnesota, Inc. All rights reserved.

Description