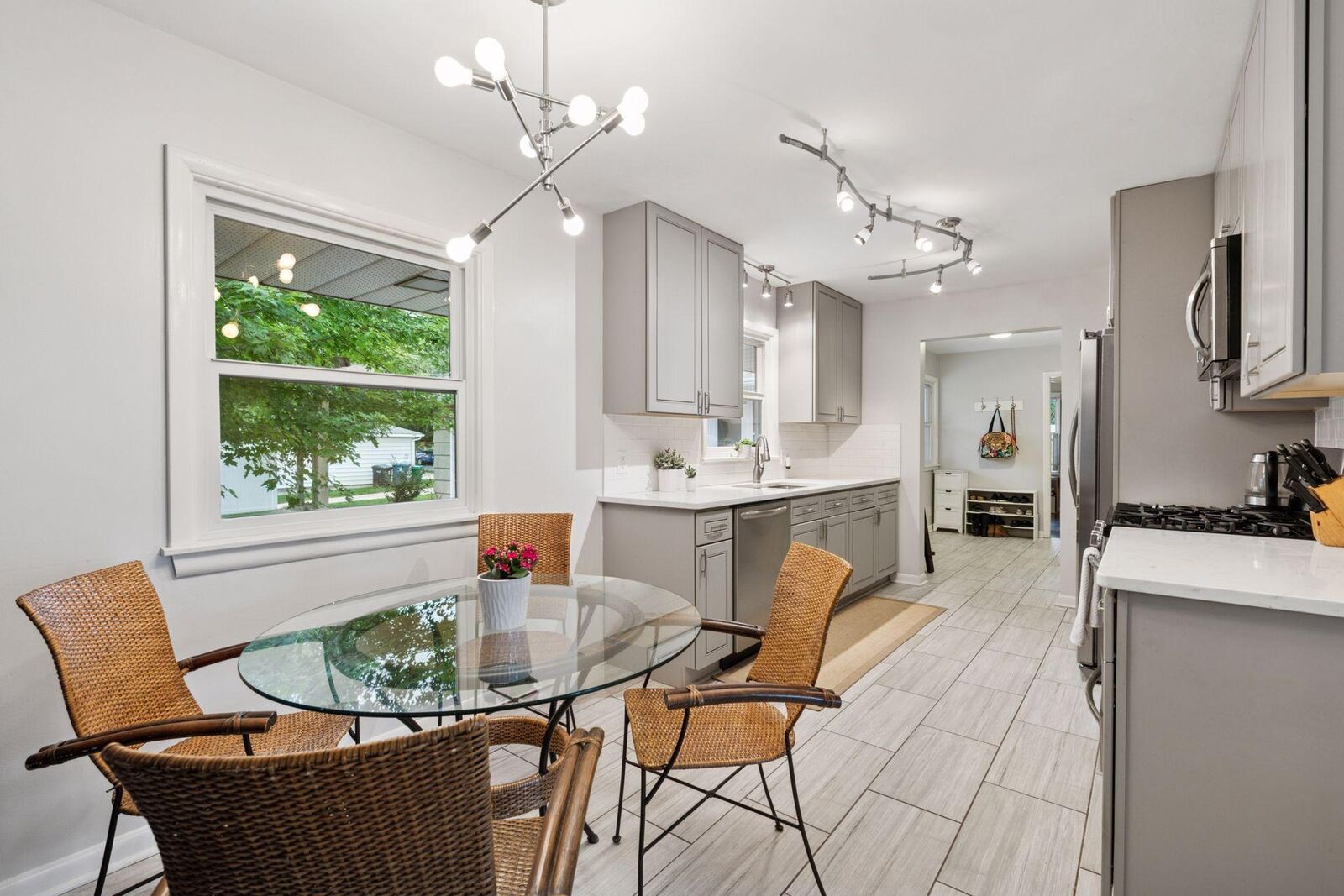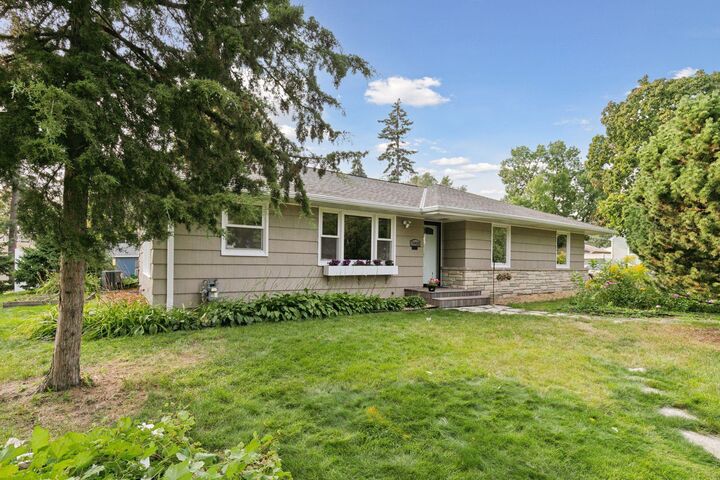


Listing Courtesy of:  NORTHSTAR MLS / Coldwell Banker Realty / Allen "Al" Theisen / Taya Rotering - Contact: 612-616-0198
NORTHSTAR MLS / Coldwell Banker Realty / Allen "Al" Theisen / Taya Rotering - Contact: 612-616-0198
 NORTHSTAR MLS / Coldwell Banker Realty / Allen "Al" Theisen / Taya Rotering - Contact: 612-616-0198
NORTHSTAR MLS / Coldwell Banker Realty / Allen "Al" Theisen / Taya Rotering - Contact: 612-616-0198 5900 Pillsbury Avenue Minneapolis, MN 55419
Active (14 Days)
$524,900
OPEN HOUSE TIMES
-
OPENSat, Sep 2011:00 am - 1:00 pm
Description
Experience the best of midcentury modern living in this beautifully renovated rambler. This turnkey, one-level home on a huge double corner lot offers four bedrooms on one level and is designed for seamless living. Step into a spacious, open-concept main floor featuring refinished hardwood floors, a gas fireplace, and spacious mudroom. The kitchen is a showstopper, with stainless steel appliances, quartz countertops, and painted gray cabinetry. Luxuriously remodeled bathrooms retain the home's original charm with stylish new fixtures. The finished lower level provides a versatile bonus area for a rec room or gym, with potential to add a fifth or sixth bedroom. Outside, professional landscaping and heirloom gardens create a private oasis with a lovely stone patio. Located in the desirable Windom neighborhood, you're just steps from shops and restaurants, and close to parks, lakes, and excellent schools (zoned for Windom Elem, Anthony Middle, Southwest High). With a recent exterior paint job, newer furnace/AC, roof, and insulation, plus a rare 100 Energy Efficiency score, this home is both beautiful and efficient. Over $100k in recent updates make this home a standout.
MLS #:
6783602
6783602
Taxes
$6,382(2025)
$6,382(2025)
Lot Size
0.26 acres
0.26 acres
Type
Single-Family Home
Single-Family Home
Year Built
1950
1950
Style
One
One
School District
Minneapolis
Minneapolis
County
Hennepin County
Hennepin County
Listed By
Allen "Al" Theisen, Coldwell Banker Realty, Contact: 612-616-0198
Taya Rotering, Coldwell Banker Realty
Taya Rotering, Coldwell Banker Realty
Source
NORTHSTAR MLS
Last checked Sep 19 2025 at 5:40 PM GMT+0000
NORTHSTAR MLS
Last checked Sep 19 2025 at 5:40 PM GMT+0000
Bathroom Details
- Full Bathroom: 1
- 3/4 Bathroom: 1
Interior Features
- Dishwasher
- Range
- Refrigerator
- Washer
- Dryer
- Gas Water Heater
- Stainless Steel Appliances
Lot Information
- Many Trees
Property Features
- Fireplace: 1
- Fireplace: Gas
Heating and Cooling
- Forced Air
- Central Air
Basement Information
- Full
- Finished
- Daylight/Lookout Windows
- Block
Exterior Features
- Roof: Age 8 Years or Less
- Roof: Architectural Shingle
Utility Information
- Sewer: City Sewer/Connected
- Fuel: Natural Gas
Parking
- Attached Garage
- Driveway - Other Surface
- Concrete
Stories
- 1
Living Area
- 1,853 sqft
Additional Information: Edina Regional | 612-616-0198
Location
Disclaimer: The data relating to real estate for sale on this web site comes in part from the Broker Reciprocity SM Program of the Regional Multiple Listing Service of Minnesota, Inc. Real estate listings held by brokerage firms other than Minnesota Metro are marked with the Broker Reciprocity SM logo or the Broker Reciprocity SM thumbnail logo  and detailed information about them includes the name of the listing brokers.Listing broker has attempted to offer accurate data, but buyers are advised to confirm all items.© 2025 Regional Multiple Listing Service of Minnesota, Inc. All rights reserved.
and detailed information about them includes the name of the listing brokers.Listing broker has attempted to offer accurate data, but buyers are advised to confirm all items.© 2025 Regional Multiple Listing Service of Minnesota, Inc. All rights reserved.
 and detailed information about them includes the name of the listing brokers.Listing broker has attempted to offer accurate data, but buyers are advised to confirm all items.© 2025 Regional Multiple Listing Service of Minnesota, Inc. All rights reserved.
and detailed information about them includes the name of the listing brokers.Listing broker has attempted to offer accurate data, but buyers are advised to confirm all items.© 2025 Regional Multiple Listing Service of Minnesota, Inc. All rights reserved.

