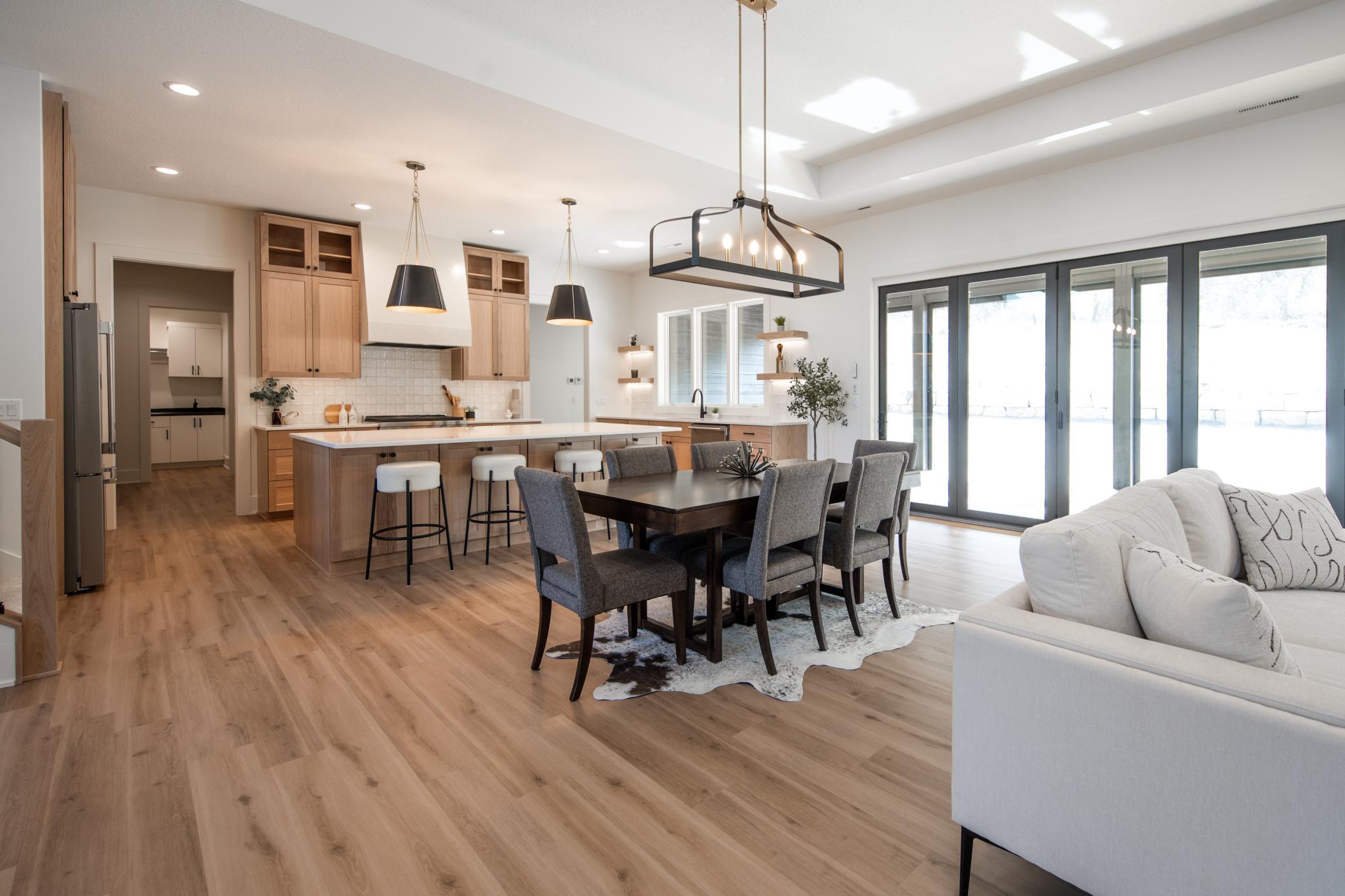


Listing Courtesy of:  NORTHSTAR MLS / Elcor Realty Of Rochester Inc.
NORTHSTAR MLS / Elcor Realty Of Rochester Inc.
 NORTHSTAR MLS / Elcor Realty Of Rochester Inc.
NORTHSTAR MLS / Elcor Realty Of Rochester Inc. 4386 22nd Avenue NE Rochester, MN 55906
Active (375 Days)
$995,900
OPEN HOUSE TIMES
-
OPENSun, Jul 131:00 pm - 2:30 pm
Description
Take in this exceptional patio residence with its magnificent flow of indoor-outdoor living. Step inside to an open floor plan featuring 10'ceilings, 8'doors, and upgraded trim. The oversized windows are outshined by the striking 21' accordion patio door. The chef's kitchen offers a 5' x 10' foot island, premium appliances, ample cabinet space, and a walk-in pantry to meet all your storage needs. The primary bedroom is equipped with a thoughtfully designed en-suite, and sizable 8' x 14' walk-in closet. Completing this main level space is an office, substantial mudroom with walk-in closet, and laundry room with sink. Step upstairs to an additional 3 bedrooms, full bathroom with dual sinks, and cozy lofted space. Enjoy your days and evenings on the 12' x 37' covered porch unspoiled by bugs with 4 power screens panels; included is your choice of epoxy flooring. Make the most of the functional backyard space offered by the natural rock wall, while enjoying the privacy created by the berm, enhanced by the surrounding trees.
MLS #:
6564036
6564036
Taxes
$1,852(2025)
$1,852(2025)
Lot Size
0.91 acres
0.91 acres
Type
Single-Family Home
Single-Family Home
Year Built
2024
2024
Style
Two
Two
School District
Rochester
Rochester
County
Olmsted County
Olmsted County
Listed By
Jennifer Lawver, Elcor Realty Of Rochester Inc.
Source
NORTHSTAR MLS
Last checked Jul 13 2025 at 8:28 AM GMT+0000
NORTHSTAR MLS
Last checked Jul 13 2025 at 8:28 AM GMT+0000
Bathroom Details
- Full Bathrooms: 2
- Half Bathroom: 1
Interior Features
- Air-to-Air Exchanger
- Disposal
- Energy Star Qualified Appliances
- Exhaust Fan
- Microwave
- Range
- Refrigerator
- Stainless Steel Appliances
- Water Softener Owned
Subdivision
- Cassidy Ridge 4Th
Lot Information
- Sod Included In Price
- Some Trees
- Underground Utilities
Property Features
- Fireplace: 1
- Fireplace: Fireplace Footings
- Fireplace: Gas
- Fireplace: Insert
- Fireplace: Living Room
- Fireplace: Stone
Heating and Cooling
- Forced Air
- Fireplace(s)
- Humidifier
- Radiant Floor
- Radiant
- Zoned
- Central Air
Basement Information
- Drain Tiled
- Drainage System
- Concrete
- Slab
Exterior Features
- Roof: Age 8 Years or Less
- Roof: Architectural Shingle
- Roof: Pitched
Utility Information
- Sewer: City Sewer/Connected
- Fuel: Electric
School Information
- Elementary School: Jefferson
- Middle School: Kellogg
- High School: Century
Parking
- Concrete
- Electric Vehicle Charging Station(s)
- Floor Drain
- Garage Door Opener
- Heated Garage
- Insulated Garage
- Storage
Stories
- 2
Living Area
- 3,140 sqft
Location
Listing Price History
Date
Event
Price
% Change
$ (+/-)
Mar 28, 2025
Price Changed
$995,900
6%
56,000
Disclaimer: The data relating to real estate for sale on this web site comes in part from the Broker Reciprocity SM Program of the Regional Multiple Listing Service of Minnesota, Inc. Real estate listings held by brokerage firms other than Minnesota Metro are marked with the Broker Reciprocity SM logo or the Broker Reciprocity SM thumbnail logo  and detailed information about them includes the name of the listing brokers.Listing broker has attempted to offer accurate data, but buyers are advised to confirm all items.© 2025 Regional Multiple Listing Service of Minnesota, Inc. All rights reserved.
and detailed information about them includes the name of the listing brokers.Listing broker has attempted to offer accurate data, but buyers are advised to confirm all items.© 2025 Regional Multiple Listing Service of Minnesota, Inc. All rights reserved.
 and detailed information about them includes the name of the listing brokers.Listing broker has attempted to offer accurate data, but buyers are advised to confirm all items.© 2025 Regional Multiple Listing Service of Minnesota, Inc. All rights reserved.
and detailed information about them includes the name of the listing brokers.Listing broker has attempted to offer accurate data, but buyers are advised to confirm all items.© 2025 Regional Multiple Listing Service of Minnesota, Inc. All rights reserved.
