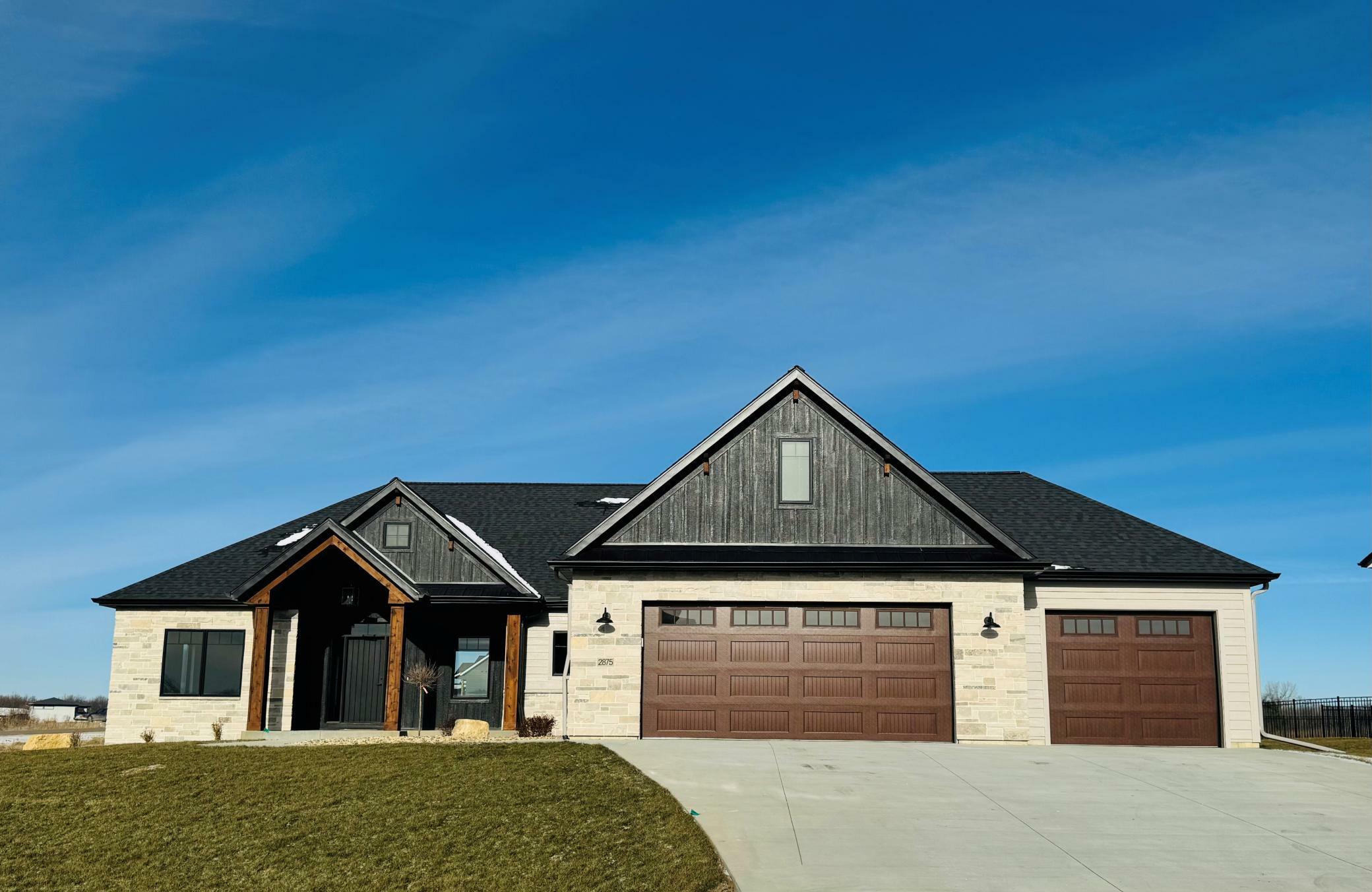


Listing Courtesy of:  NORTHSTAR MLS / Re/Max Results
NORTHSTAR MLS / Re/Max Results
 NORTHSTAR MLS / Re/Max Results
NORTHSTAR MLS / Re/Max Results 2875 Wildflower Lane SW Rochester, MN 55902
Active (352 Days)
$1,190,000
MLS #:
6535336
6535336
Taxes
$502(2024)
$502(2024)
Lot Size
0.53 acres
0.53 acres
Type
Single-Family Home
Single-Family Home
Year Built
2024
2024
Style
One
One
School District
Rochester
Rochester
County
Olmsted County
Olmsted County
Listed By
Debra Quimby, Re/Max Results
Source
NORTHSTAR MLS
Last checked Jun 1 2025 at 1:45 AM GMT+0000
NORTHSTAR MLS
Last checked Jun 1 2025 at 1:45 AM GMT+0000
Bathroom Details
- Full Bathrooms: 2
- 3/4 Bathroom: 1
- Half Bathrooms: 2
Interior Features
- Air-to-Air Exchanger
- Dishwasher
- Disposal
- Gas Water Heater
- Microwave
- Range
- Refrigerator
- Stainless Steel Appliances
Subdivision
- Mayo Woodlands 3Rd
Property Features
- Fireplace: 2
- Fireplace: Family Room
- Fireplace: Gas
- Fireplace: Living Room
Heating and Cooling
- Forced Air
- Central Air
Basement Information
- Finished
- Full
Homeowners Association Information
- Dues: $25/Monthly
Exterior Features
- Roof: Asphalt
Utility Information
- Sewer: Shared Septic
- Fuel: Natural Gas
School Information
- Elementary School: Bamber Valley
- Middle School: John Adams
- High School: Mayo
Parking
- Attached Garage
- Concrete
- Floor Drain
- Garage Door Opener
Stories
- 1
Living Area
- 4,448 sqft
Location
Listing Price History
Date
Event
Price
% Change
$ (+/-)
May 13, 2025
Price Changed
$1,190,000
-1%
-10,000
Disclaimer: The data relating to real estate for sale on this web site comes in part from the Broker Reciprocity SM Program of the Regional Multiple Listing Service of Minnesota, Inc. Real estate listings held by brokerage firms other than Minnesota Metro are marked with the Broker Reciprocity SM logo or the Broker Reciprocity SM thumbnail logo  and detailed information about them includes the name of the listing brokers.Listing broker has attempted to offer accurate data, but buyers are advised to confirm all items.© 2025 Regional Multiple Listing Service of Minnesota, Inc. All rights reserved.
and detailed information about them includes the name of the listing brokers.Listing broker has attempted to offer accurate data, but buyers are advised to confirm all items.© 2025 Regional Multiple Listing Service of Minnesota, Inc. All rights reserved.
 and detailed information about them includes the name of the listing brokers.Listing broker has attempted to offer accurate data, but buyers are advised to confirm all items.© 2025 Regional Multiple Listing Service of Minnesota, Inc. All rights reserved.
and detailed information about them includes the name of the listing brokers.Listing broker has attempted to offer accurate data, but buyers are advised to confirm all items.© 2025 Regional Multiple Listing Service of Minnesota, Inc. All rights reserved.


Description